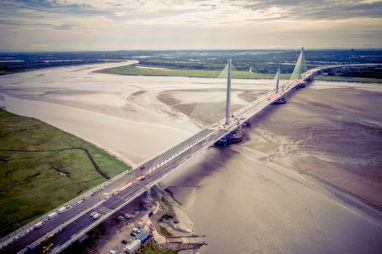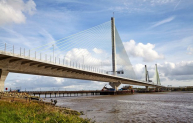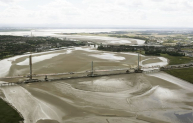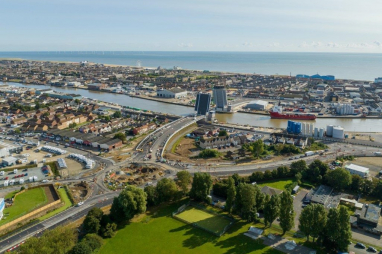- Nike Killshot KD 10 Opening Night , Женские кроссовки nike Killshot air force 1 — цена 1200 грн в каталоге Кроссовки ✓ Купить женские вещи по доступной цене на Шафе , Украина #129154822
- Air Jordan 4 Retro Off - CV9388 - White Sail - 100 - Jordan Brand quietly slipped in a new rendition of the low-top
- air jordan 5 island green releasing in november (2023) , SBD , air jordan 5 island green releasing in november
- adidas adi ease amazon prime phone
- IetpShops , adidas Running Spring/Summer 2010 Preview Oscillate & Regulate , Tênis Adidas Originals Nmdr1 Preto Branco
- Air Jordan 1 Satin Black Toe CD0461 016 2019 Release Date 4
- eastbay restock large amount air jordans
- Air Jordan 3 Rust Pink CK9246 600
- new air jordan 1 high og osb dian blue chill white cd0463 401
- Air Jordan 1 Mid Bred 554724 074 2020 Release Date 4
- Home
- News and analysis
- Info hubs
- Events
- Video
- Case Studies
- About us
- Magazine
- Advertising
Produced for the industry by the Association for Consultancy and Engineering
News
Mersey Gateway Bridge opens to traffic

The COWI-designed Mersey Gateway Bridge opened to traffic on Saturday 14 October.
The three-pylon cable-stayed bridge is a landmark structure recognisable throughout the north west and beyond, providing a much-needed new crossing of the river and acting as a catalyst for growth in the region. As well as the bridge, the project includes new highways and junctions.
COWI led the Mersey Gateway Design Joint Venture - alongside AECOM, Fhecor and Eptisa, with architectural support by Dissing+Weitling - which was engaged by the Merseylink Civil Contractors to deliver the design of the £1.86bn scheme. COWI designed the bridge while AECOM led the design of the landside works including 7km of new roads.
COWI project director Paul Sanders commented: “It was fantastic to see the bridge open to the public this morning, marking the culmination of three and a half years of hard work. We developed the bridge's design around rapid construction cycles and long-term durability and I'm extremely proud of the role our engineers played in delivering the project on schedule.”
Dave Beddell, AECOM Europe sector leader, Highways, commented: “We are proud of our role in helping to deliver this critical piece of infrastructure. Through collaboration and an unrelenting focus on delivering a safe and efficient highway design, whilst maintaining wild-life habitats within the estuary corridor, the new Mersey Gateway Crossing will significantly reduce network congestion and improve connectivity for businesses and communities alike.”
The cable-stayed bridge is 1km long and made predominantly of concrete and reinforced steel. The south pylon is the tallest at 125m, followed by the north (110m) and central (80m) pylons. The deck is roughly 25m above the river bed and around 2.2km long, including the approach viaducts.
The main bridge deck is constructed from pre-stressed and reinforced concrete suspended from the pylons via high strength steel cable stays. There are 146 cables in total, spread to reflect the heights of the pylons: 62 on the south, 54 on the north and 30 on the central pylon.
Structural and geotechnical engineers from COWI worked closely with the Merseylink Civil Contractors, Merseylink Ltd (the DBFO consortium) and Halton Borough Council to develop a bridge design that could be built quickly and operated and maintained as cost effectively as possible.
The decks of the approach viaducts were constructed using two 1700 tonne, 157m long self-propelled launching gantries (movable scaffolding systems) enabling rapid and safe construction of a complete 70m long span in a single pour.
On the cable-stayed bridge, six smaller gantries (form travellers) were used to cast the deck in 6m long segments in a typical cycle of just five days.
The design for the bridge was selected from a wide range of options to maximise benefits for users and the local community while minimising the environmental impact on the estuary and its surrounding environment.







